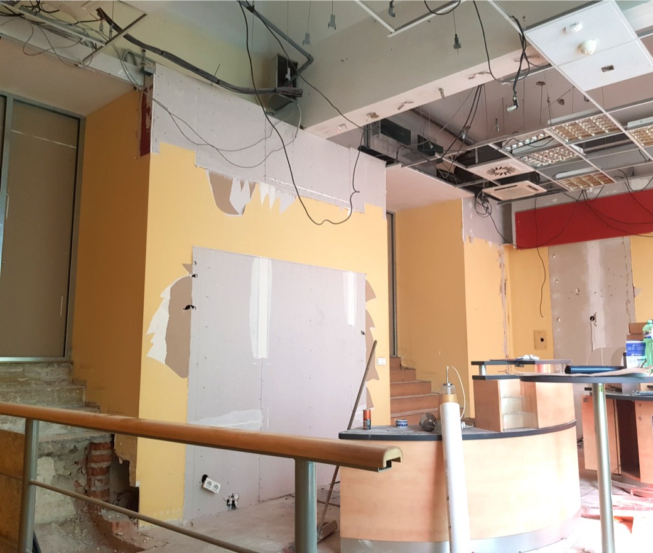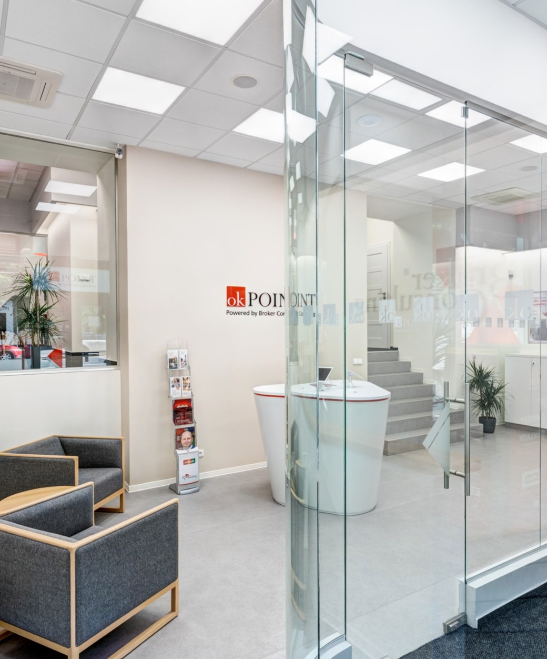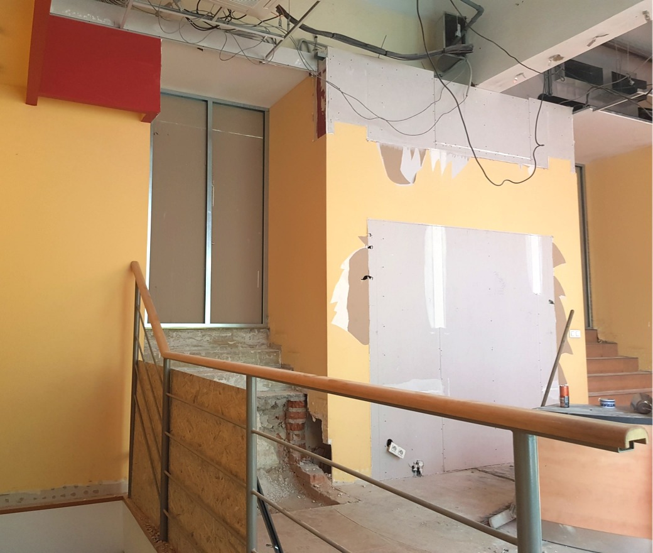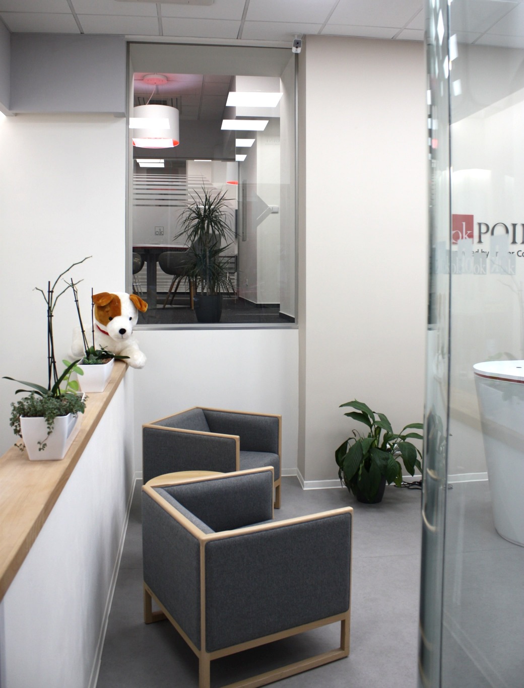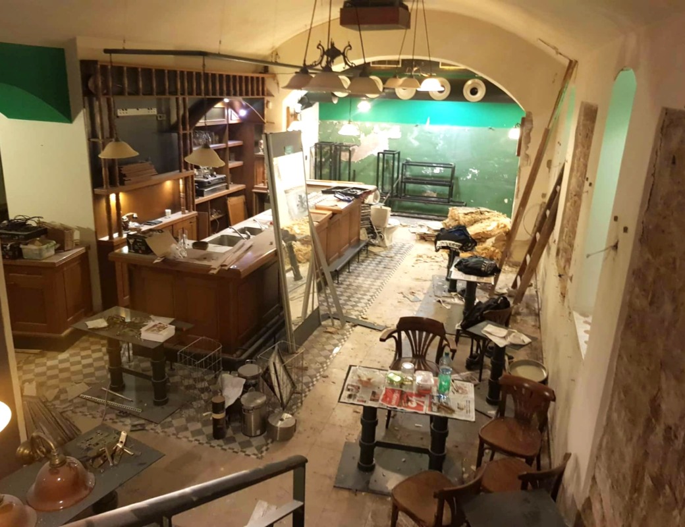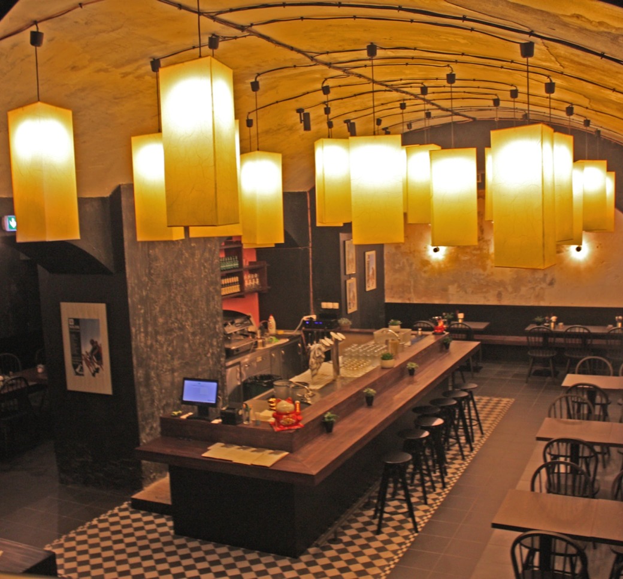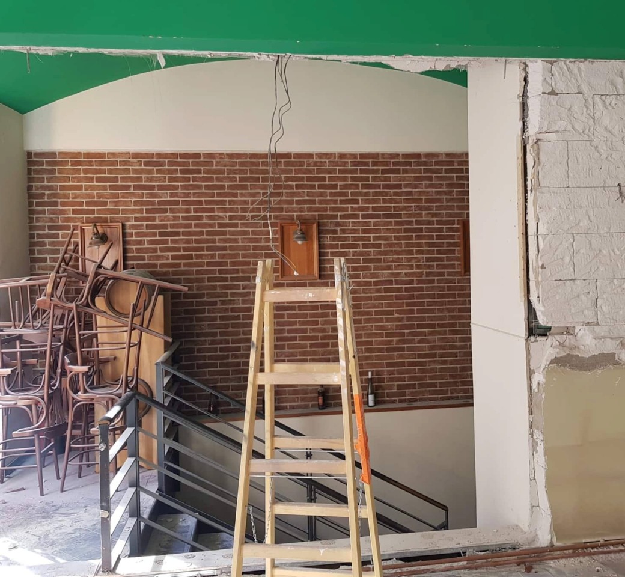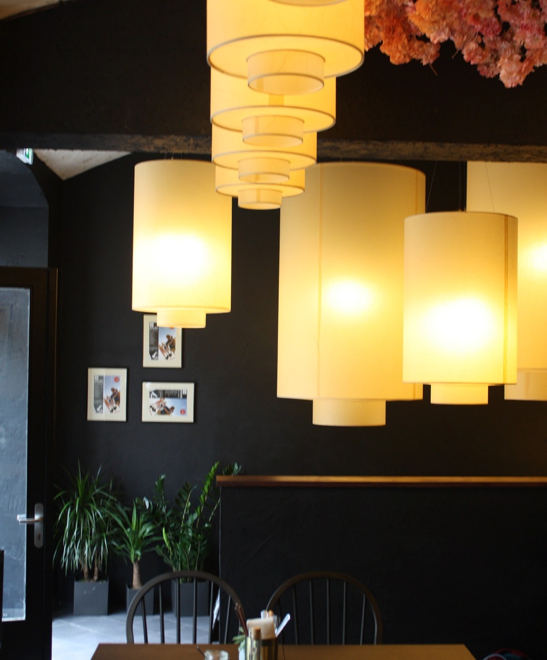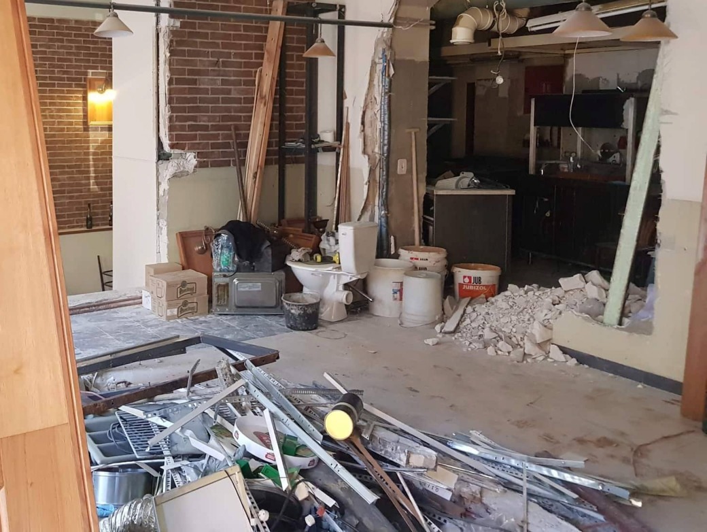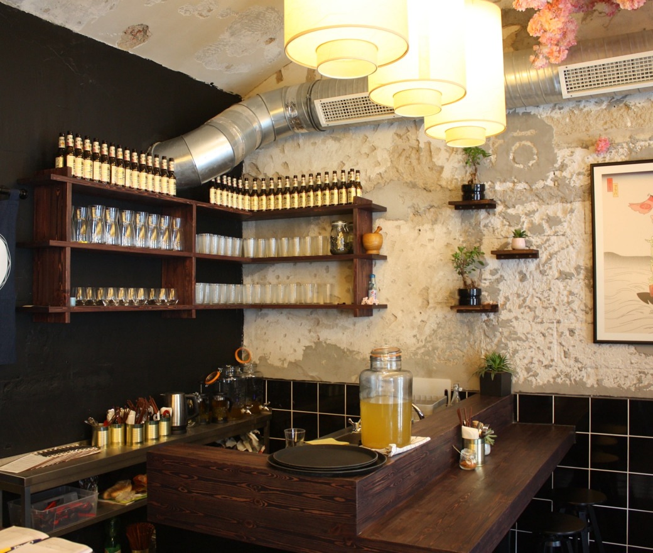
Reconstruction of the apartment on Kamýk
Adjustment of the interior of the apartment for the client, including the layout design. The project included glass partitions, plasterboard ceiling, new kitchen and custom furniture. During the realization we had to deal with moving the existing bathroom to a new location, including all sanitary. During the project we cooperated with the architect to make the result according to the client's wishes.
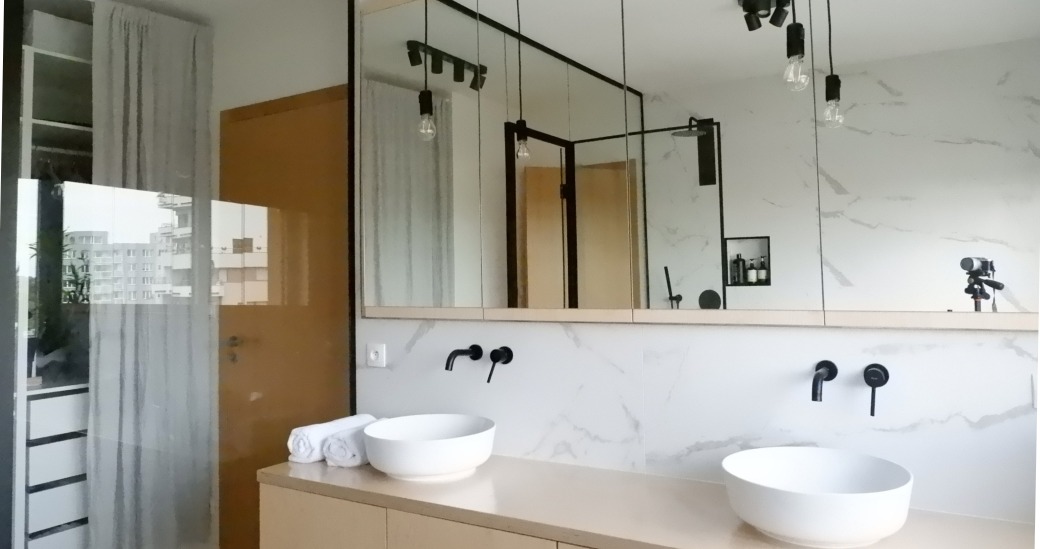
Reconstruction of the apartment Nupaky
Reconstruction of kitchenette and bathroom. During the work, the client asked us about painting the living room and gluing the wallpaper. The mission was to design and instal new kitchen and replace unsuitable furnishings in the bathroom.
Offices at The square for MMC
Realization the office for MMC in The Square building in Prague 4. The interior was divided by plasterboards and glass partitions. Further, we was modify lighting circuits and air conditioning. Works was done during the operation of offices.
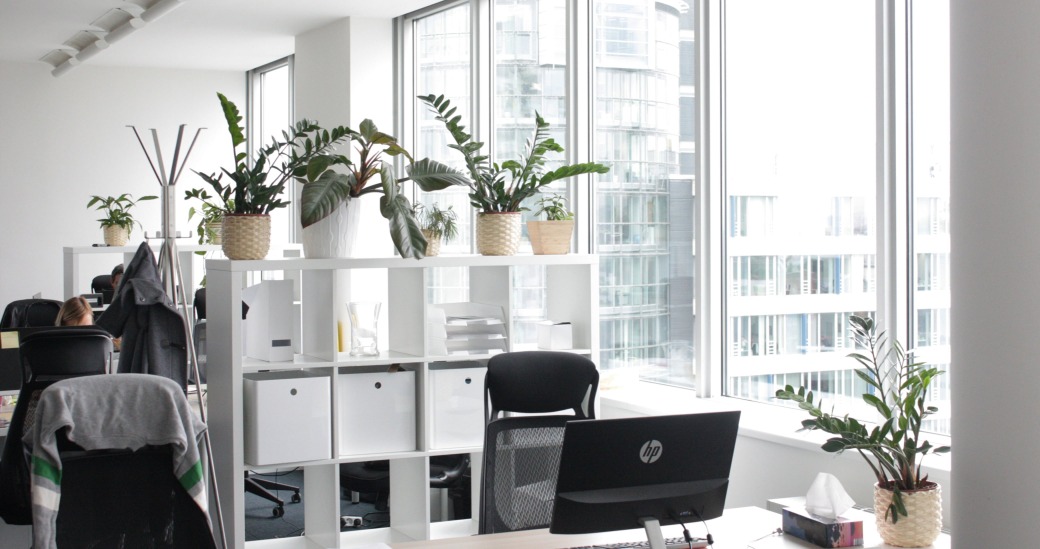
Flat Polepy
Complete construction of a new apartment for the client, including design. The project was turn-key including furniture and kitchen. Within the realization we cooperated with the studio and the client's whish. As part of the project, we dealt with reinforcement of the ceiling and implementation of new bathrooms, including distribution in the floors.
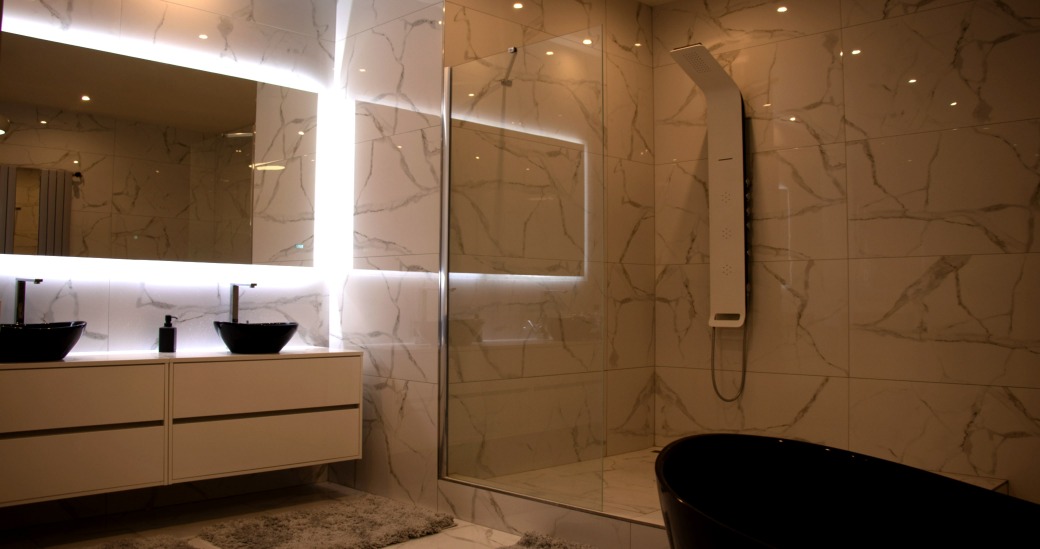
Creation of E.ON point at Vinohradská
Interior modifications, including water distribution, sewerage and electrical. We created a new partition walls and floors in the interior. We had two weeks for the whole reconstruction.
New offices for Ok point at Vinohradská
Complete reconstruction of the three-floor building for Ok Point in Vinohradská. Within the reconstruction, the interior spaces were modified by glass and plasterboard partitions. We modified electrical circuits were and new floors. Within the projects we helped to solve the reinforcement of floors for ATM installation.
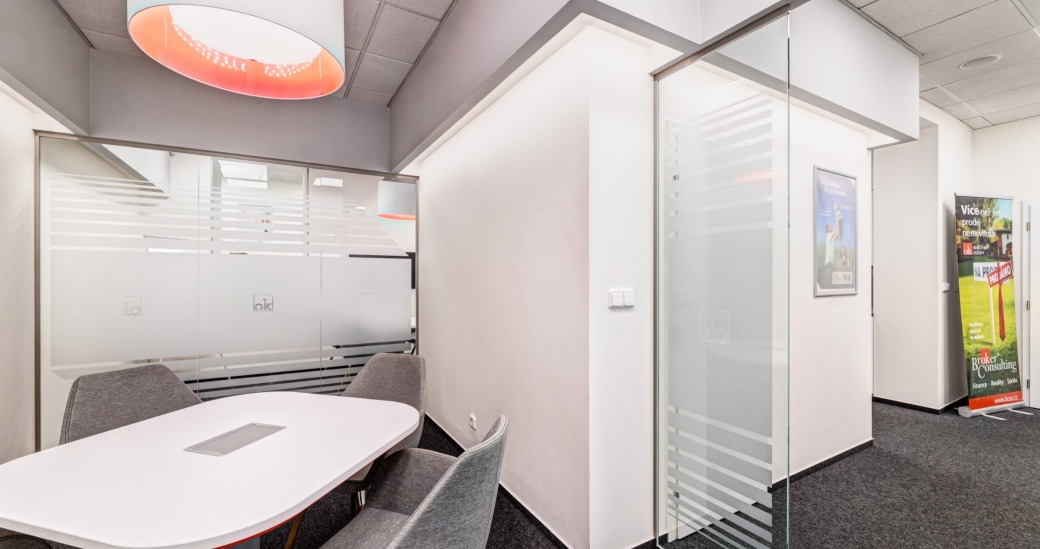
Restaurant Taiko at Žižkov
Complete reconstruction of the two-floor restaurant. We created as part of the reconstruction new social facilities, kitchens and customer space. Within the project we modified electrical wiring, air conditioning and final surfaces. During the project we cooperated with the architect and the client to made a peeled walls in combination with modern interior.
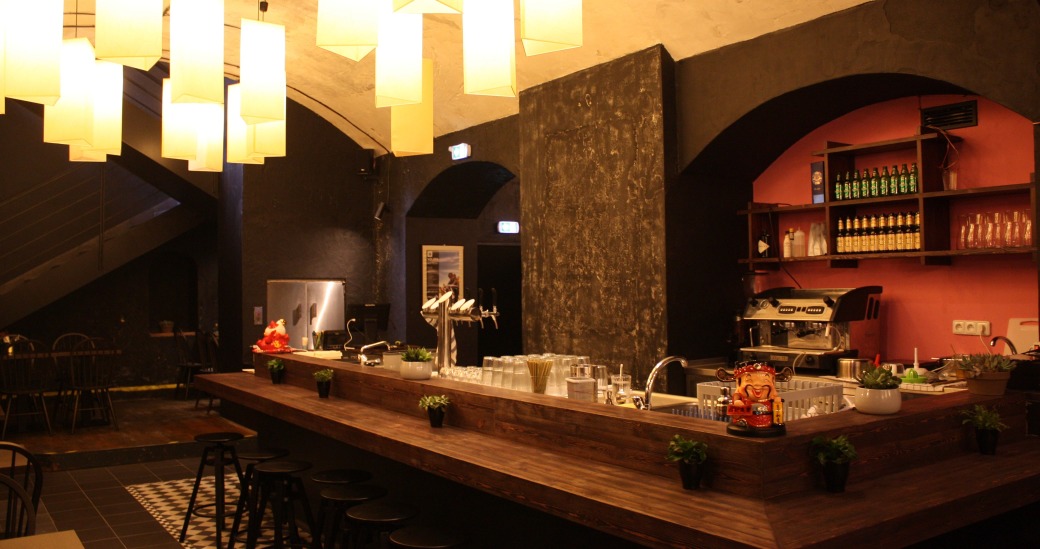
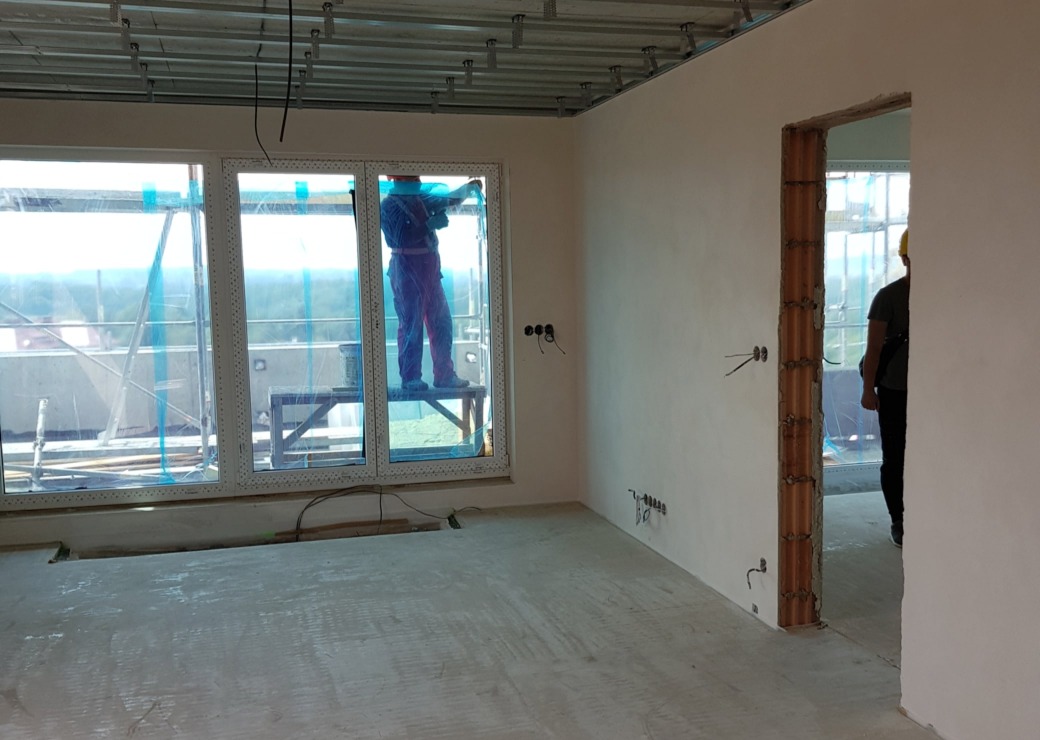
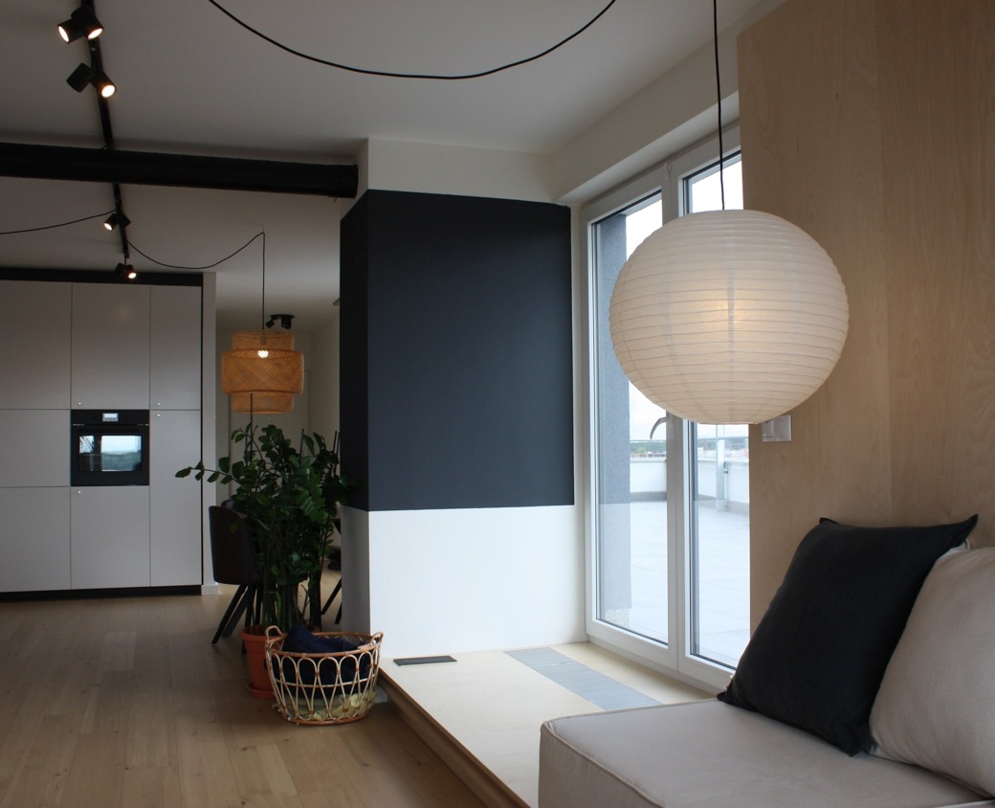
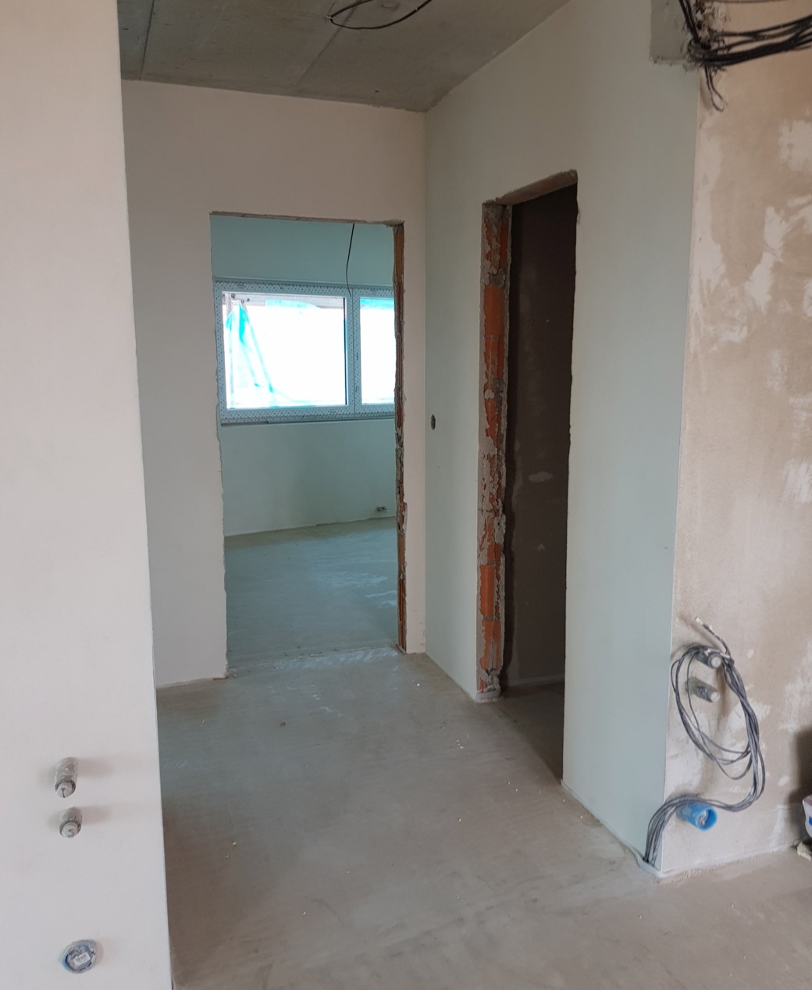
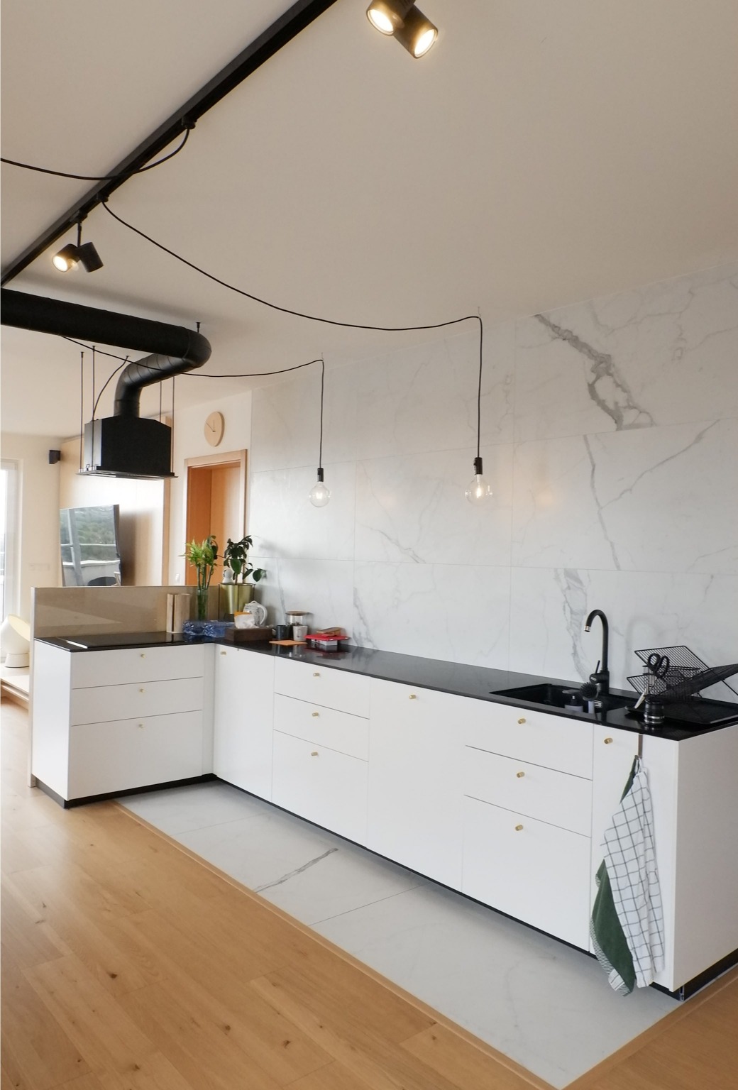
@4x.jpg)
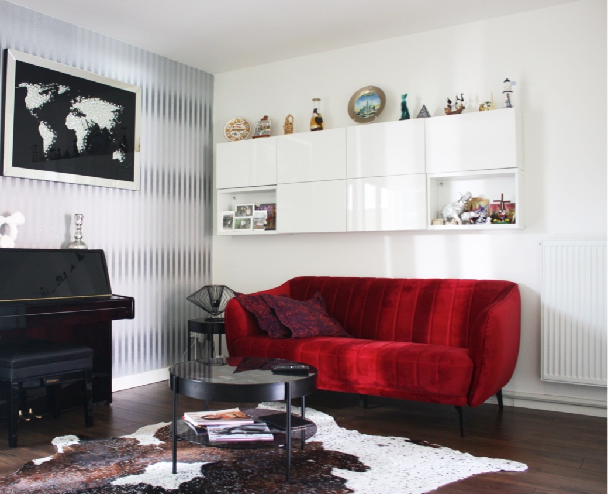
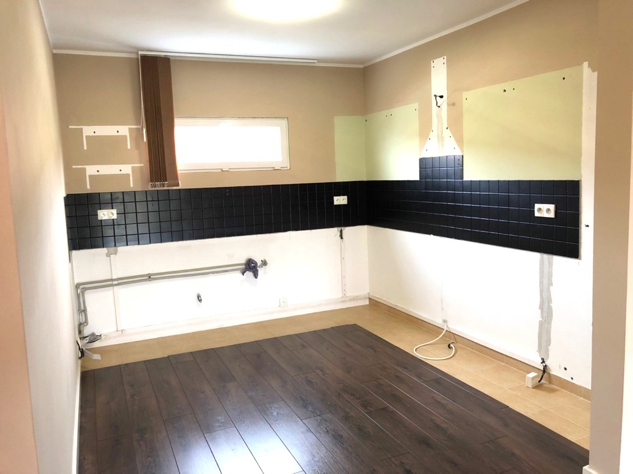
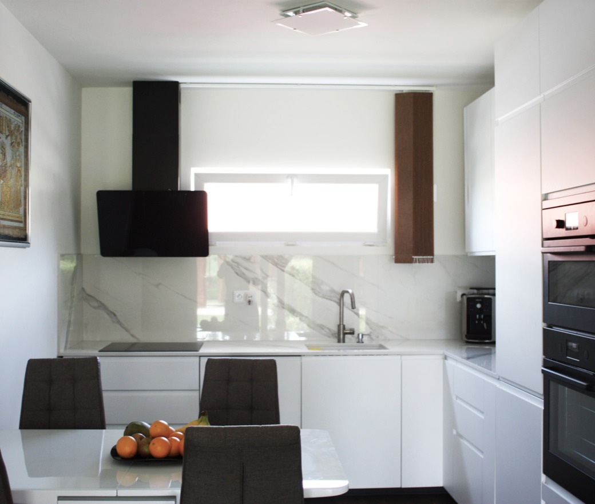
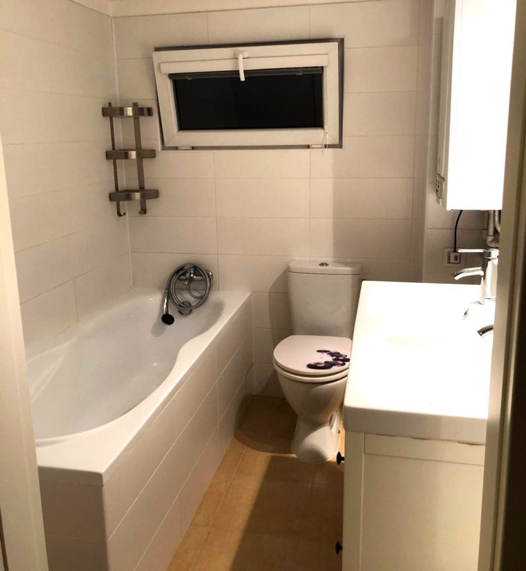
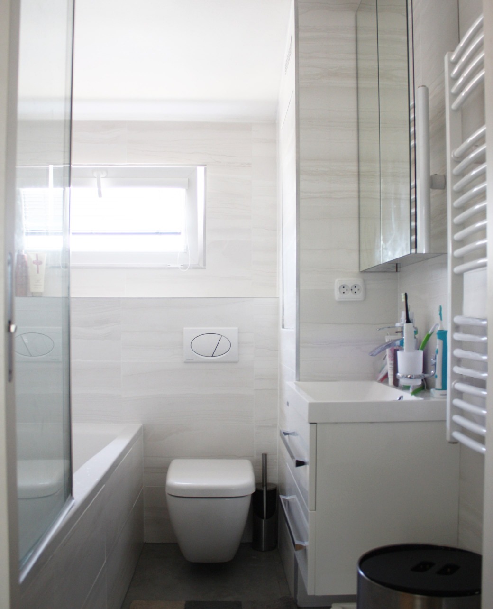
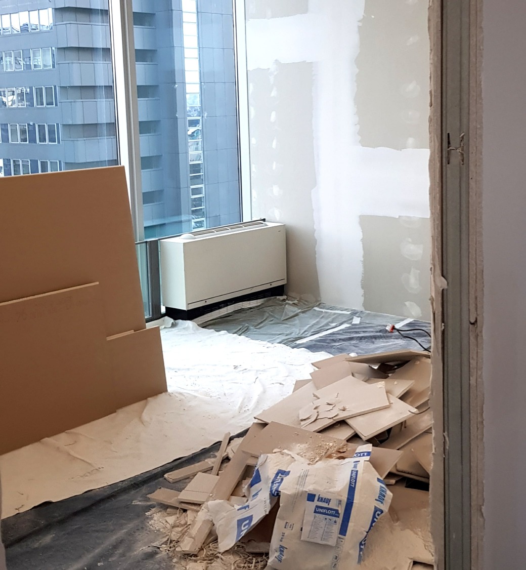
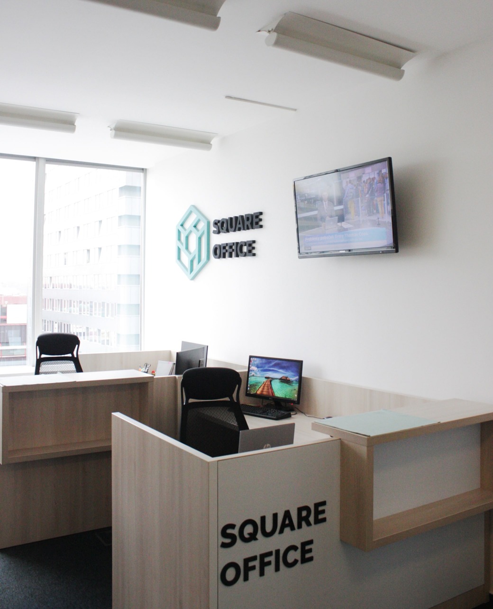
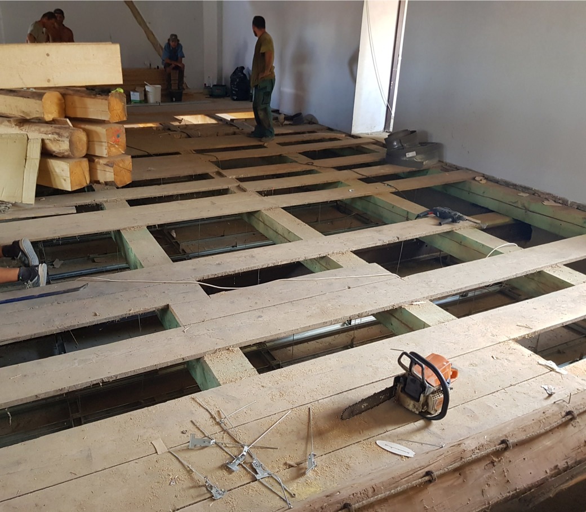
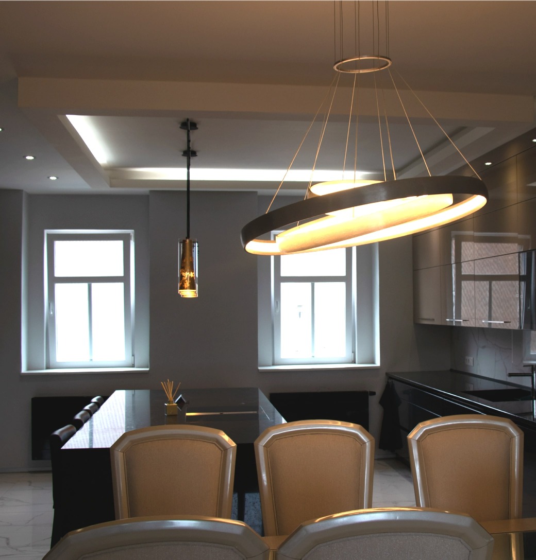
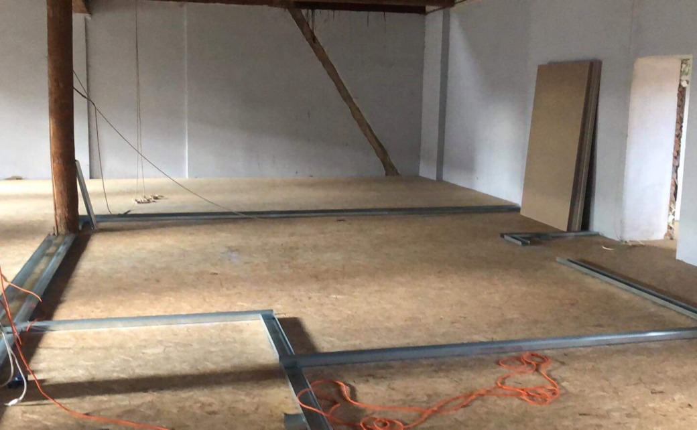
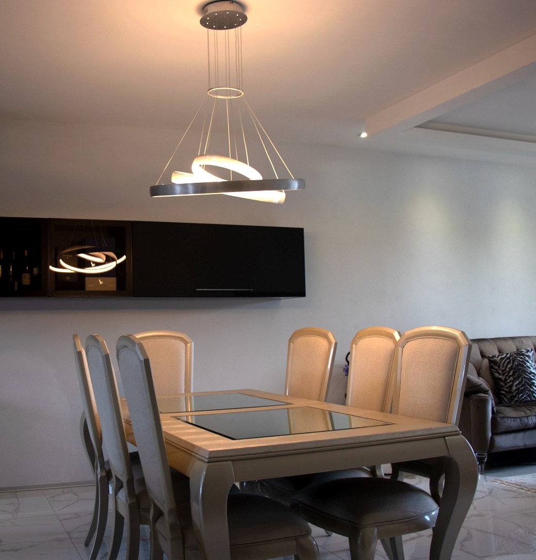
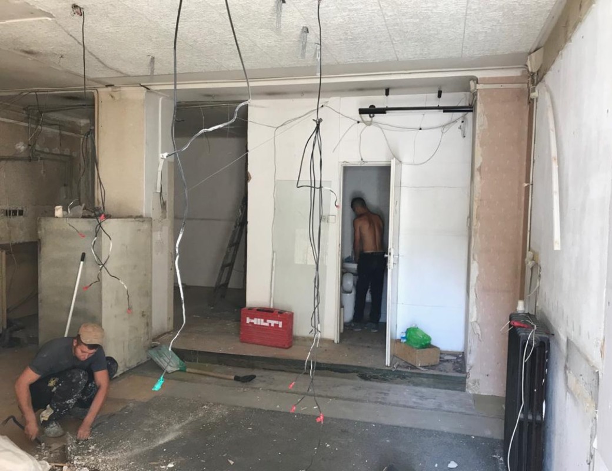
@4x.jpg)
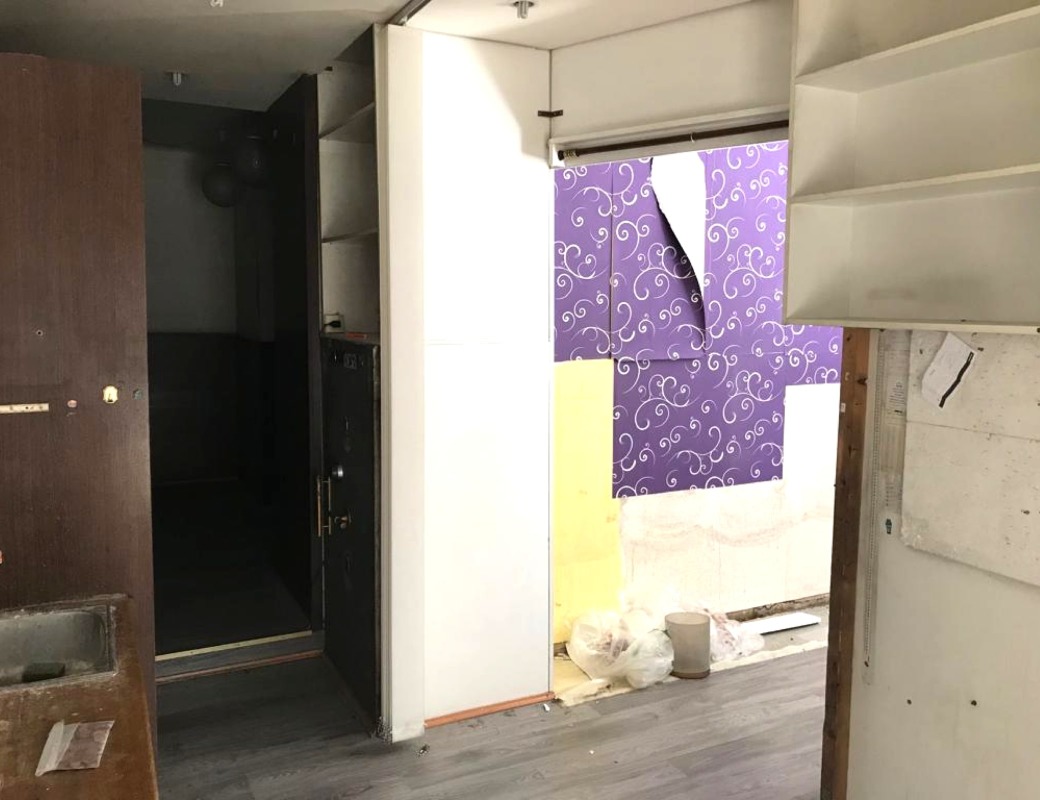
@4x.jpg)
